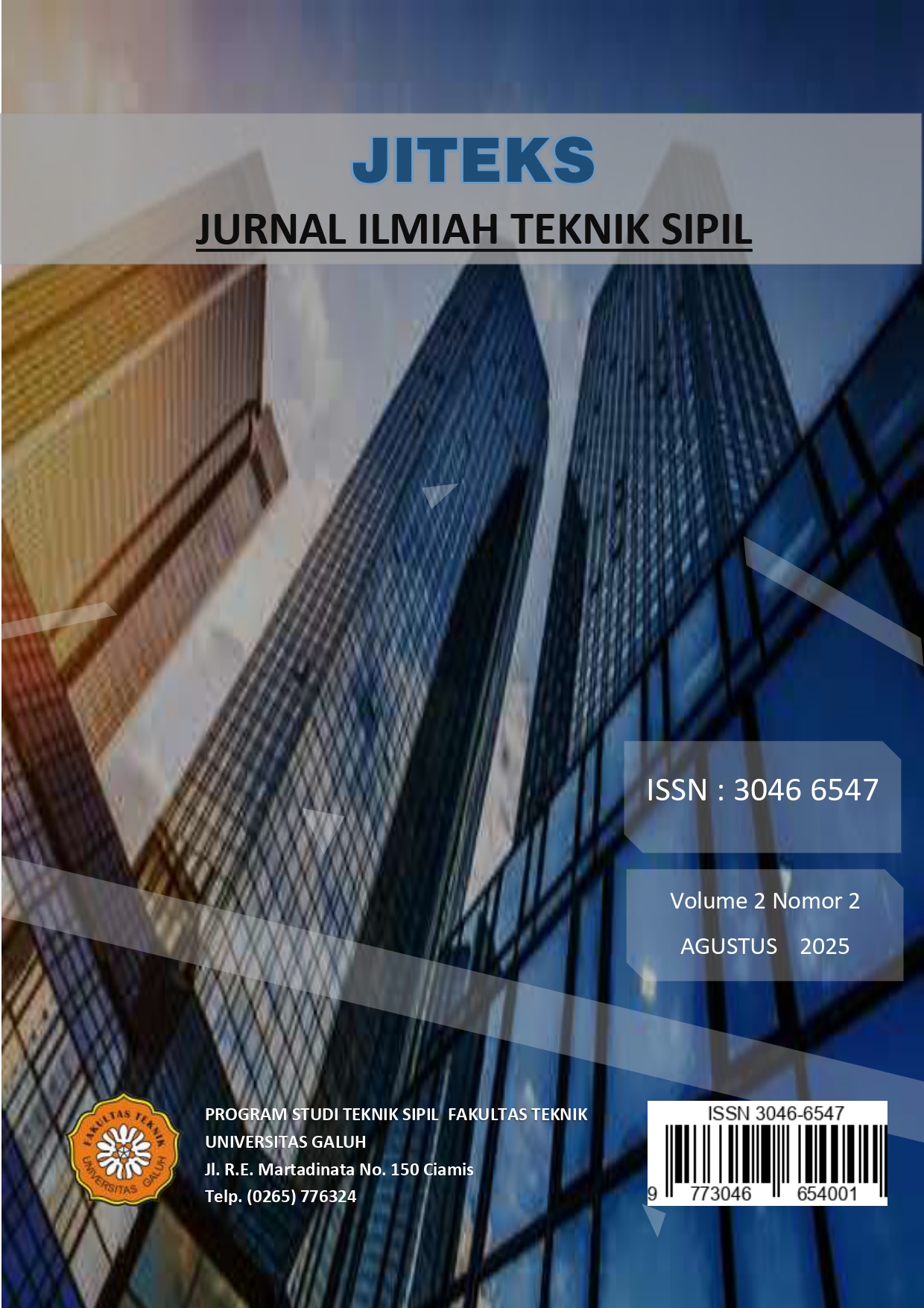Perencanaan Gedung Parkir 3 Lantai di Universitas Galuh Menggunakan Software SAP2000
DOI:
https://doi.org/10.25157/jiteks.v2i2.5390Kata Kunci:
Parking Building, Reinforced Concrete Structure, SAP2000Abstrak
The parking facilities currently available at Galuh University Ciamis are considered inadequate, often causing parking irregularities and mobility disruptions within the campus area, especially when the campus hosts events that invite guests from outside the campus environment. To address this issue, this study aims to design a three-storey car park with a strong reinforced concrete structure that is earthquake-resistant and complies with SNI 2847-2019 on Structural Concrete Requirements for Buildings and SNI 1726-2019 on Procedures for Earthquake Resistance Design for Building and Non-Building Structures. The planned building is a three-storey structure measuring 50 m x 40 m x 11.5 m. It consists of upper structural components, including columns, beams and slabs. Load calculations refer to SNI 1727-2020 and PPURG 1987. SAP2000 V22 software is used to analyse the structure. Based on the analysis and design of the car park structure, the components that have been reinforced are in accordance with the requirements. The dimensions of the structural elements obtained are as follows: columns (K1 600 mm x 600 mm; K2 300 mm x 300 mm); beams (B1 350 mm x 700 mm; B2 250 mm x 500 mm; B3 250 mm x 460 mm); and plates (S1 thickness 150 mm; S2 thickness 120 mm).













